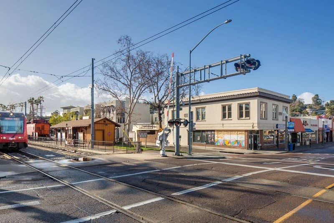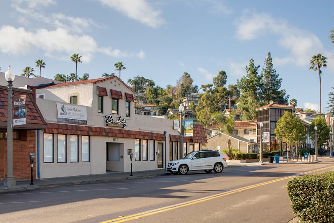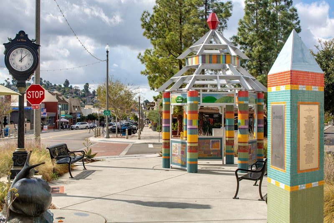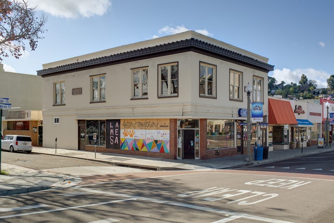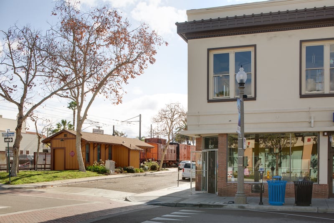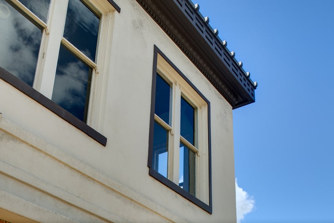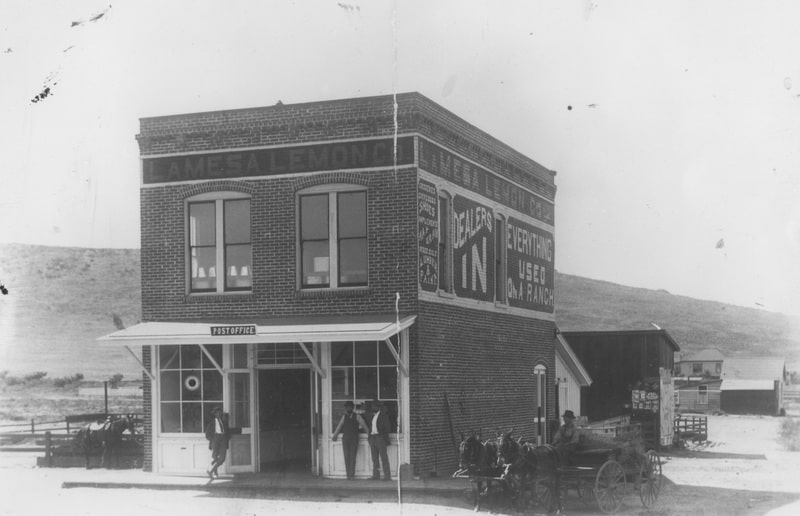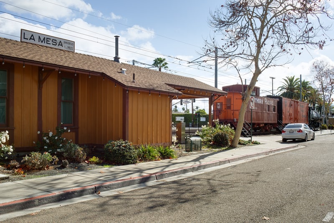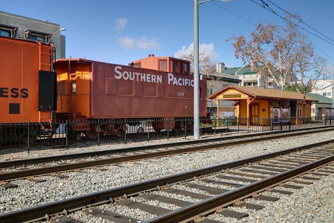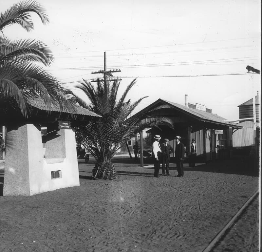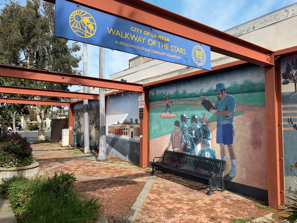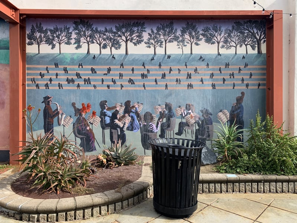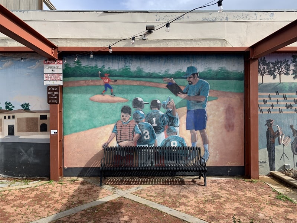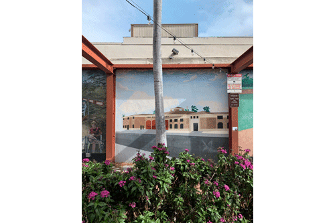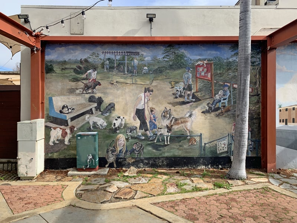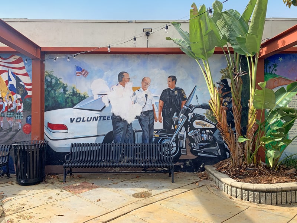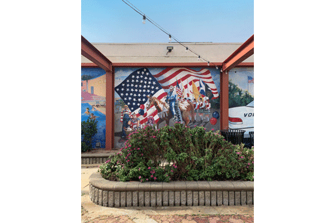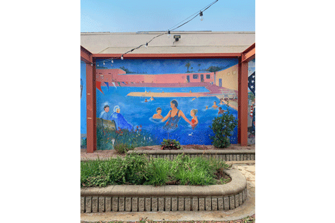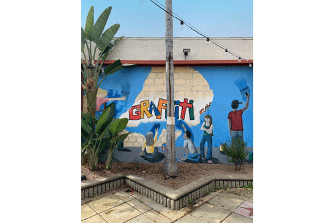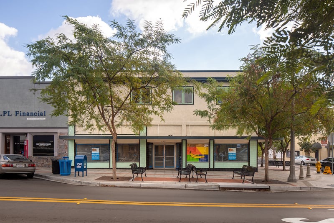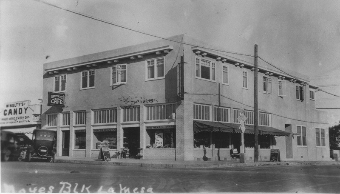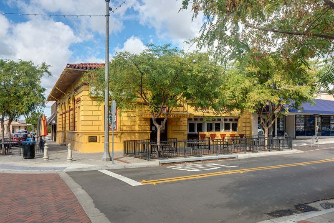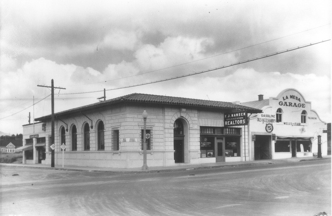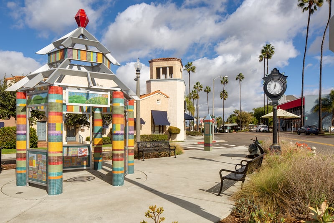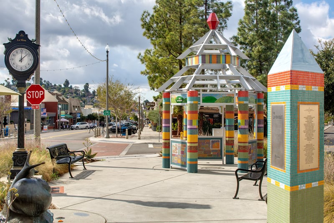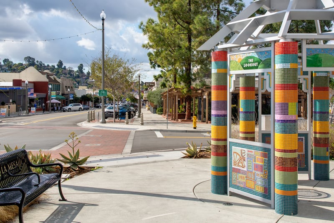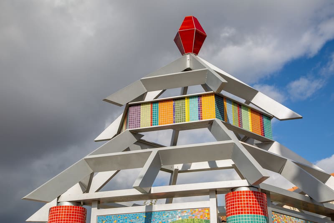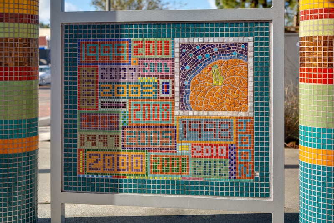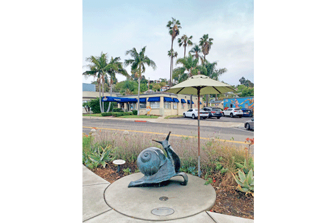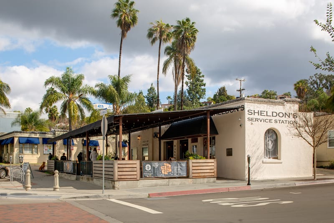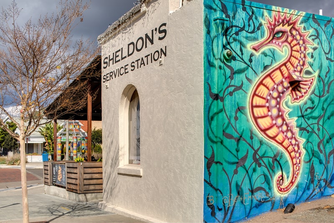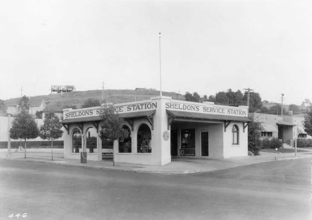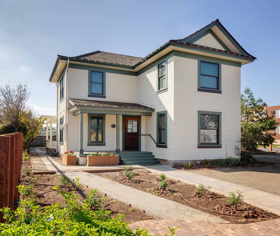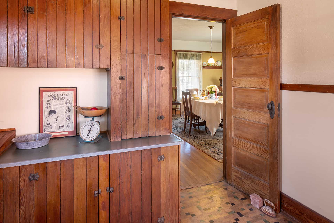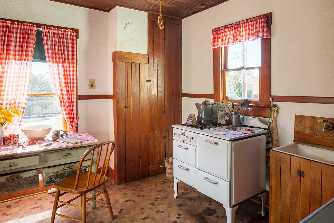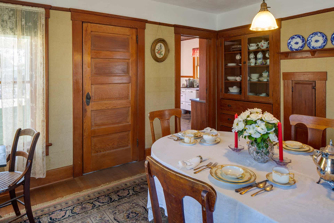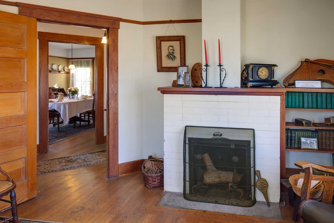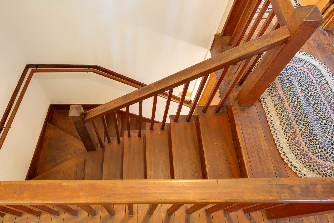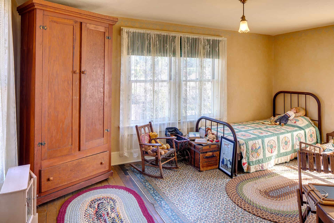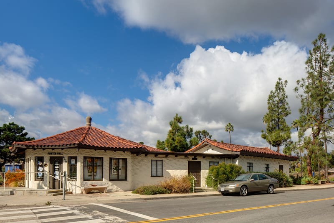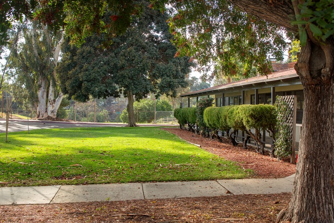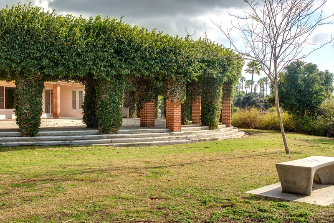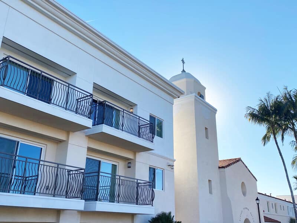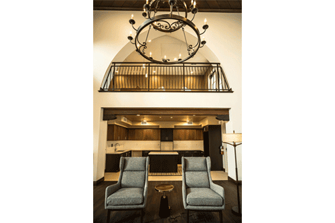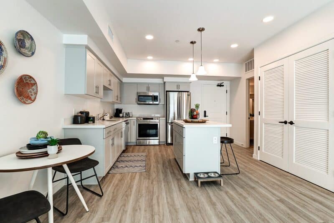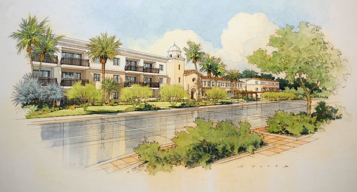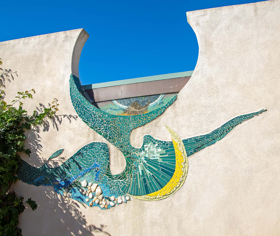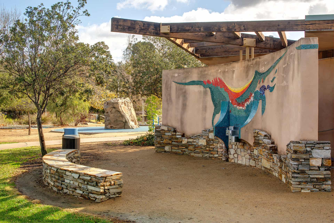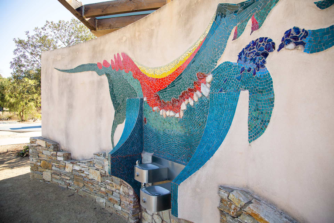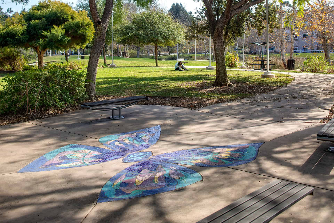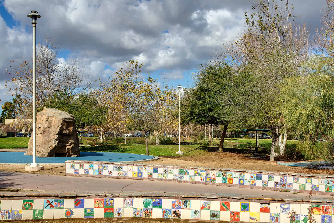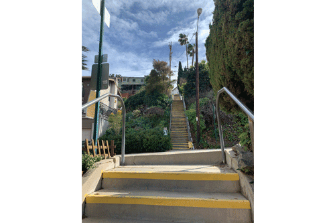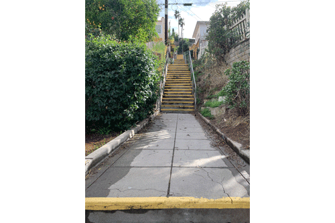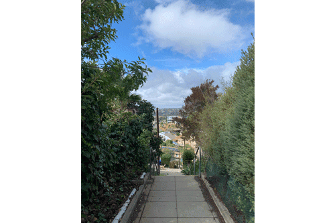La Mesa
OH! San Diego 2022 Tour

About La Mesa
Like many other parts of Southern California, lemon production played an important role in La Mesa’s start. The city was officially established in 1912 and has grown ever since. Well now there's a new La Mesa in town, and you can give it a fresh squeeze- or look.
La Mesa has the same great family vibe you're used to, even as a generation of young urban creatives is putting its own unique stamp on the place. Independently run shops and restaurants now attract the same "hip" residents looking for today's version of suburban bliss.
You'll find a variety of architectural styles that run the gamut from a historic to mid-century modern. Adaptive reuse projects and modern high-density developments are providing much needed commercial and residential spaces for residents and adding value to the neighborhood.
Catch a historical look at this East County neighborhood and its dedicated community. Explore La Mesa's history, the young people who are moving in to start families, and the dedication of residents who continue to make a difference. Whether you've never been to La Mesa or are due to give it another look, put your walking shoes on and get ready to explore.
About La Mesa Village - click for info
Located amongst the rolling hills and mesa “tablelands” between San Diego and El Cajon, today’s suburban city of over 56,000 is still renowned for its small-town character. Centered around the historic train depot, the village district offers a plethora of historic buildings, many repurposed as shops and restaurants, and a variety of pocket parks and public artworks.
La Mesa Lemon Company Building - click for info
Address: 8247 La Mesa Boulevard Architect: n/a Completed: 1895
The oldest commercial building in the city is the La Mesa Lemon Co. building, dating to 1895. The building received an addition to the south in 1912 and was remodeled into an auto dealership in the early 1920s. Although the building no longer houses lemons, it is still in use as the home of several businesses, and features a large mural on its eastern facade.
| |
La Mesa Depot - click for info
Address: 4695 Nebo Drive Architect: Restoration by Larry Rose Completed: 1894
The arrival of the SDCE Railway in 1889 directed the future business and cultural center of La Mesa away from its origins at today's 70th and El Cajon Boulevard. The original depot, built in 1894, was expanded to the existing configuration in 1915. The San Diego Railroad Museum, under direction of late La Mesa architect Larry Rose, returned the building to its location and undertook this award-winning historic restoration in the 1990s.
Walkway of the Stars - click for info
Address: 8338 La Mesa Boulevard Architect: n/a Completed: 2003
The Walkway of the Stars is a pedestrian walkway that has been transformed into an urban park. The vision for a place to recognize La Mesa’s extraordinary volunteers was provided by Councilmember Ruth Sterling. The park’s theme honors the city’s outstanding volunteers who have provided 10,000 or more hours of service to the City of La Mesa.
The second phase of the La Mesa “Walkway of the Stars” consisted of adding murals on the walls in the park walkway. Eight artists were selected to create the murals. Since the theme of the Walkway of the Stars is honoring La Mesa’s tradition of volunteerism, the murals follow the same theme of “People Helping People.”
La Mesa Drug Store Building - click for info
Address: 8301 La Mesa Boulevard Architect: Marker and Russell Completed: 1921
This iconic historic building served as a drug store from its February 1922 opening until 2020. Local La Mesa builders David Marker and Henry Russell built this long-standing commercial icon of downtown among their many commercial and residential projects in the 1910s and 1920s.
Historic Bank Building/Por Favor - click for info
Address: 8302 La Mesa Boulevard Architect: n/a Completed: 1927
The Bank of Southern California building opened on this prime corner of Lookout Avenue and La Mesa Boulevard in 1927. It reflects the optimism and growth of La Mesa and the surrounding Grossmont/Mount Helix Area during the boom of the 1920s. The Building was built on the site of the original La Mesa Opera House theater (1908-1926). Since 1974, the building has been the home of Por Favor, a favorite local restaurant.
Legacy Park Lookout - click for info
Address: 8402 La Mesa Boulevard Architect: Jesus and Mary Dominguez Completed: 2016
The Lookout at Legacy Park is the city's icon to its 2012 Centennial Celebration. Designed by locals Jesus and Mary Lynn Dominguez, the traditional gazebo structure is clad in a not-so-traditional multi-colored mosaic, with imagery and dates significant of La Mesa’s history. Here the community's history, lore and legend provide a touchpoint for locals and visitors to engage with its time-tested heritage and spirit.
Sheldon's Cafe - click for info
Address: 8401 La Mesa Boulevard Architect: n/a Completed: 1920/2012
This site was originally George Sheldon Gas Station, the first service station in La Mesa. An example of adaptive reuse, Sheldon’s now has a second life as a popular local coffee shop that still refuels La Mesa’s every day.
McKinney House/La Mesa Historical Society - click for info
Address: 8369 University Avenue Architect: n/a Completed: 1908
City Historical Landmark No. 1, the Rev. Henry A. McKinney House Museum is also home to the La Mesa Historical Society. This iconic vernacular home was once part of a 2-acre lemon farm. Today it is the core of the La Mesa History Center including the society's research archives where visitors can come learn about their homes, buildings, families, and neighborhoods.
Porter Hall/MacArthur Park - click for info
Address: 4910 Memorial Drive Architect: n/a Completed: 1930
Originally built and donated by the former world-traveling Missionary Henry Porter Family, this revival style building with Asian elements served as the city library until 1957. It was moved to its current location in La Mesa's Post-War McArthur Park to make way for the current adult center. Porter Hall is now home to the Foothill Art Association's gallery. It is a city historical landmark.
The Haven at La Mesa - click for info
Address: 8585 La Mesa Boulevard Architect: Benson & Bohl Architects Completed: 2021
This project features the adaptive reuse of a chapel and convent that were originally constructed in 1939. The convent was home to the Sisters of Carmelite and later became a convalescent care facility called Little Flower Haven, that served the La Mesa community for over forty years.
The original bell tower, chapel and west wing were preserved and repurposed. The chapel, altar, and choir loft were converted into a community room, business center, and library/loft. The west wing, most recently nursing home units, was brought up to current code and converted to 10 apartment units. The bells will continue to ring every hour on the hour.
The development includes 130 apartments (117 market rate units and 13 affordable), and is fully amenitized with a pool/spa, fitness center, barbeque area with fire pit, dog walk, pool table/game room, business center, clubhouse, library, parcel lockers and tenant storage.
Briercrest Park - click for info
Address: 9001 Wakarusa Street Architect: Schmidt Design Group, Landscape Architect; Hubbell & Hubbell, Architect & Public Artist Completed: 2005
Opened in 2005, this 4.2-acre park is adjacent to the Grossmont Healthcare District Library and Conference Center and serves as a healing environment for those in need of reflection and nurturing. At the center of the park, the landscape takes on sculptural form and leads people down to a small wetland environment. Drainage is routed into decorative stream bed channels toward the center of the park. Green elements such as on-site water harvesting, a plant palette that is almost exclusively native, and state-of-the-art environmentally sustainable materials are also featured.
A number of whimsical focal points such as a butterfly garden, an herb garden, an interactive music garden, and mounded lawn areas provide opportunities for discovery. A large play area includes “natural play” elements such as park-pet sculptures, dry stream beds perfect for exploration, and a large stone climbing wall.
Secret Stairs - click for info
Address: Windsor Drive & Canterbury Drive Architect: n/a Completed: 1908/1927
Public pedestrian walkways were a common element of exclusive high-end early 20th century suburban subdivisions, especially in hillside tracts. Mount Nebo's Lookout Park (1908) and Windsor Hills (1927) tracts provided these popular public pathways that continue to serve as assets (and exercise challenges) for both local residents and visitors.
Thank you to our La Mesa sponsors
Robert Mellott Consulting provides advice on operations management and business solutions to architects and others in the professional services industry. The company’s director Bob Mellott is a licensed architect and has been in practice for over 40 years. He has been an active member of the San Diego Architectural Foundation since 2005, serving as a director on the board, and in an officer capacity as Treasurer and as Vice-President.
Bob is an avid supporter of Open House San Diego, having participated in the annual program as both an on-site docent, planning committee member, and sponsor for each of its 7 years. His commitment to OHSD reflects his passion for how architecture and urban design can have a strong influence on how we experience the built environment in San Diego. Says Bob, “OHSD is an opportunity to educate and celebrate good design with our fellow citizens. It’s a fun event that people look forward to every year”.
Bob would like to recognize La Mesa for its second year of participation in the program, and thank the many volunteers, site hosts and civic leaders who contribute time and resources to opening their community to showcase its history and sense of place.



