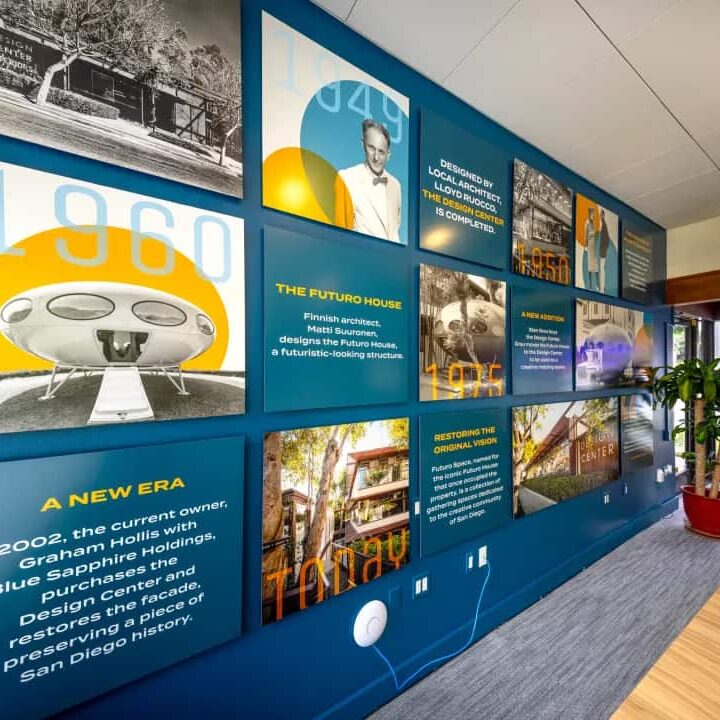Bankers Hill
OH! San Diego 2024
Saturday, March 9th
About Bankers Hill
Named after its reputation for being home to the affluent and their many mansions built in San Diego’s heyday by some of its most notable architects— including Irving Gill—Bankers Hill is located west of Balboa Park with easy access across the historic Cabrillo Bridge. It is a desirable residential location with bay views available from many new luxury high-rise condos.
The Studio E Architects building will serve as the Bankers Hill Open House Hub.
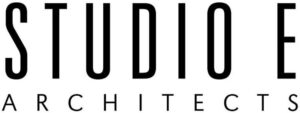
This neighborhood is sponsored by Studio E Architects.
Irving Gill Bankers Hill Walking Tour
10:00 a.m.
Meet at Studio E Architects (2258 First Avenue, San Diego)
The tour will last approximately 1 hour and is limited to 20 people. Please register in advance. Walk ups will only be available if the tour is not full. We will have a map printed out for visitors who are unable to join the tour but would like to walk the route themselves.
Sign up HERE: https://sdaf.wildapricot.org/event-5637952
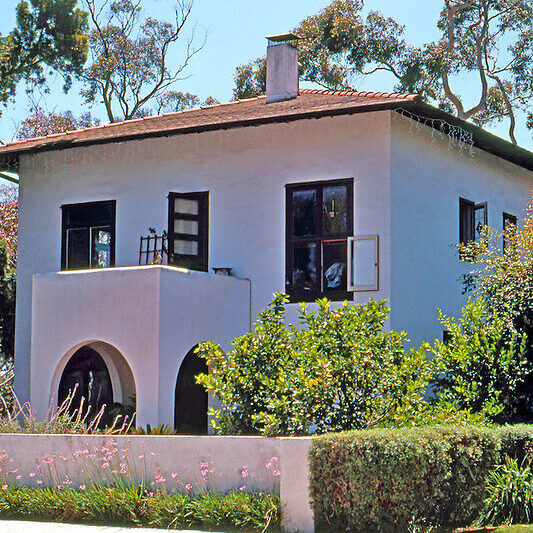
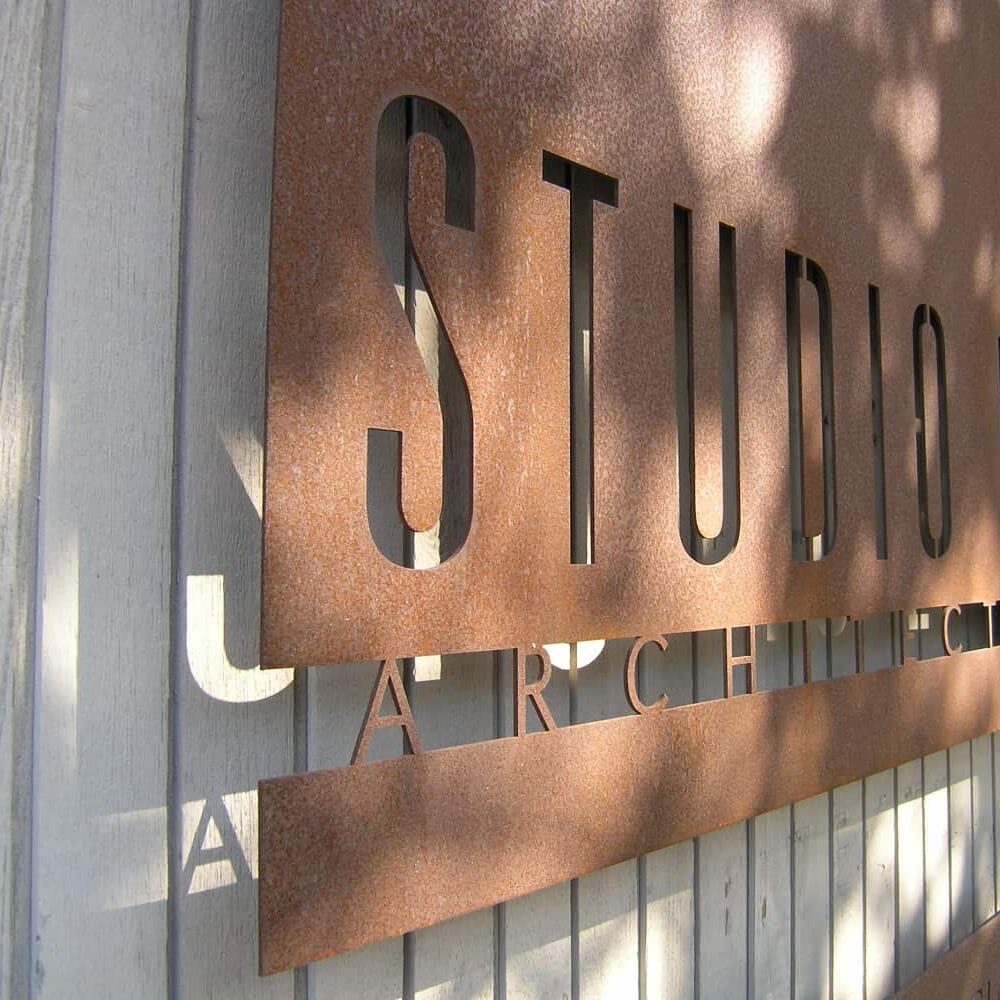
Studio E Architects
Neighborhood Hub
2258 First Avenue
San Diego
10:00 a.m. - 4:00 p.m.
Self-guided tours available.
Studio E Architects is located in an expansive space that was once a grocery store. The space is flooded with daylight from the large skylights within the exposed arched roof structure. Visit the studio and find out more about the design process for affordable housing that has been an integral part of their practice since 1987.
Tenant improvement by Studio E Architects
Hawthorne Historic Inn
2121 1st Avenue
San Diego
10:00 a.m. - 4:00 p.m.
Self guided tours. One of the building owners will be onsite to provide supplemental history and insight.
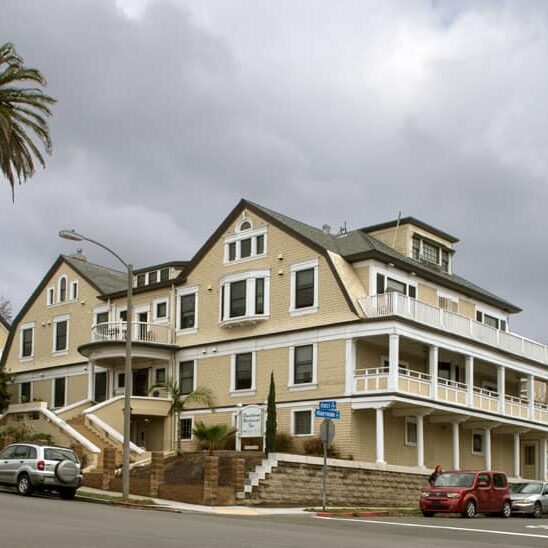
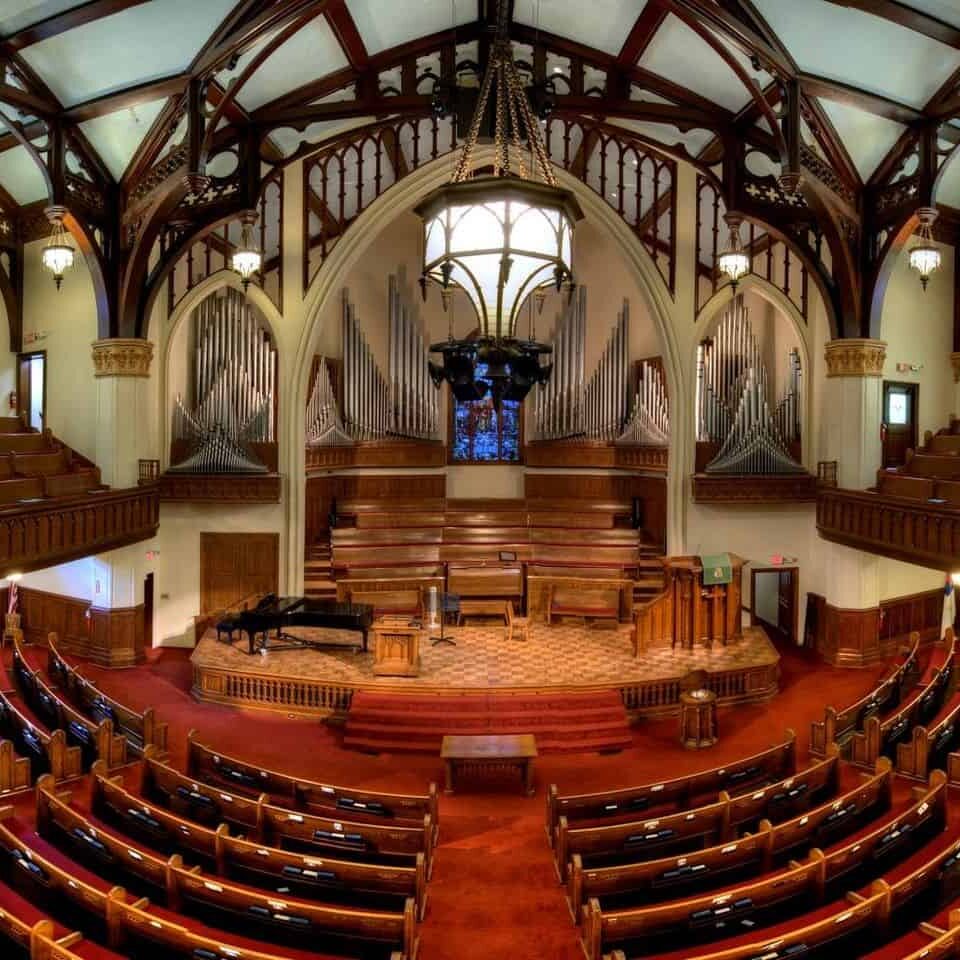
First Presbyterian Church of San Diego
320 Date Street
San Diego
10:00 a.m. - 4:00 p.m.
Self-guided tours and regularly scheduled guided tours available.
The First Presbyterian Church was built in 1912 and includes intricate wood elements that help showcase amazing Stained Glass Windows, some of which date to an earlier building of 1880s. The organ's 5000 pipes are inspiring visually, as well as musically. You might even catch a mini concert when passing through. Come prepared to enjoy moments of awe and wonder as you catch your breath in this tranquil space.
DGA San Diego Office
2550 Fifth Avenue, Suite 115
San Diego
10:00 a.m. - 4:00 p.m.
Self-guided tours available.
DGA’s San Diego home is located in the historic community of Banker’s Hill and sits along Fifth Avenue in the renowned Mister A’s building. Built in 1965, the Fifth Avenue Manchester Financial Centre is a classic example of its era. The design of the DGA office suites respects the bones of this iconic building. The light interior contrasts with the weight one would expect from the all-concrete structure. The composition of the space is a white canvas with neutral accents and subtle splashes of color. The open floor plan, interior glass walls, and blonde wood complement the structure, rather than compete, creating a bright and airy interior. A long, glass, street level frontage connects the office with the community while infusing the space with natural light. An expansive four story skylight beams into the heart of the office, where DGA has located more social spaces. The overhead daylight activates the space while keeping employees tuned in to the natural shifts of the day. As architecture and design is a highly collaborative field, it is essential to provide a variety of spaces for project teams to connect. In the pre-function space, DGA has placed a custom-designed steel and concrete collaboration table. The 18’ x 4’ table runs down the spine of meeting spaces, its alignment a reflection of the concrete structure above. The scale and location promote interaction and engagement as people come in and out of meetings or enter the space from the common lobby.
Original 1965 building designed by Freeland, Bird & Associates
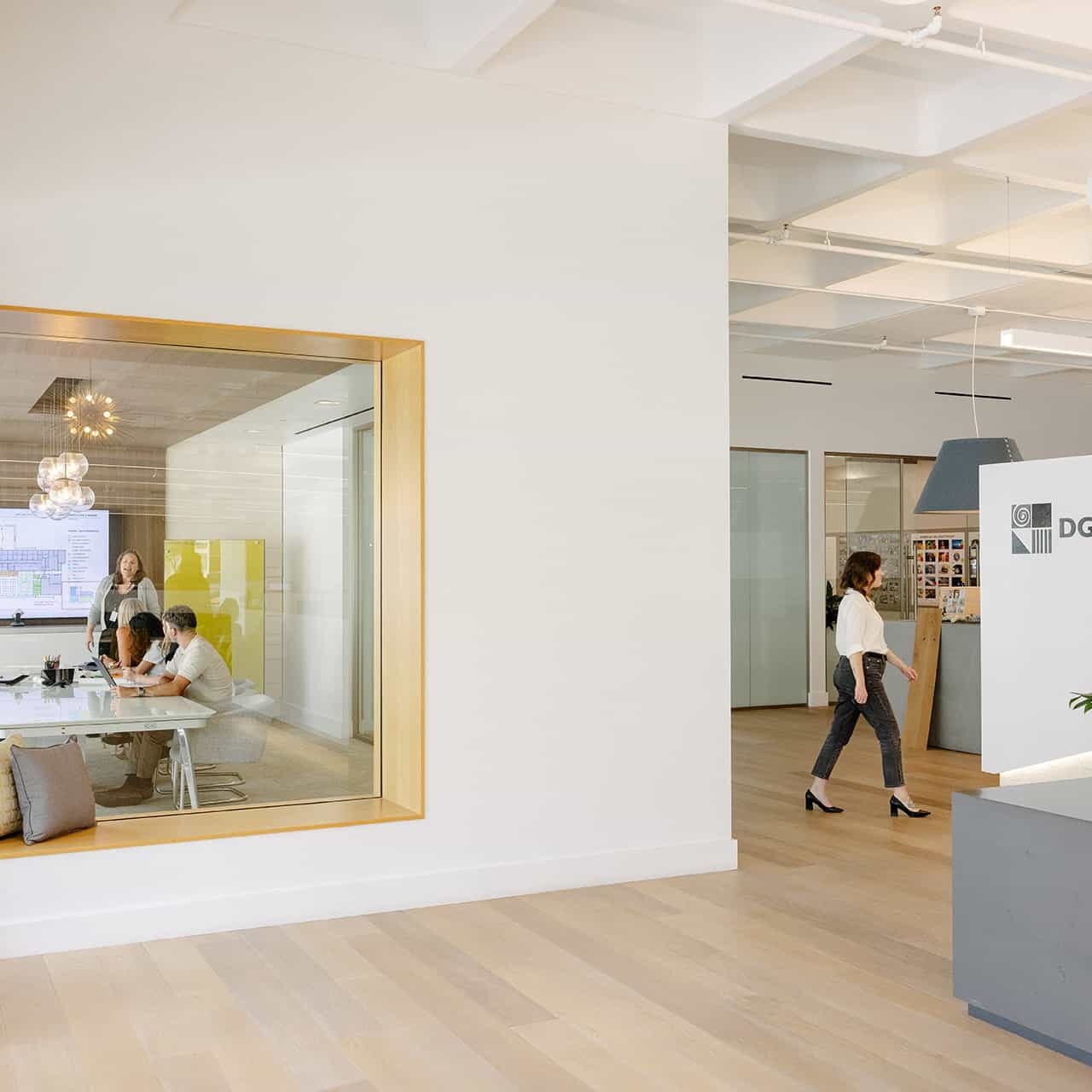
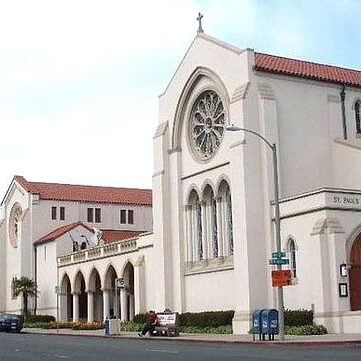
St. Paul's Episcopal Cathedral
2728 Sixth Avenue
San Diego
10:00 a.m. - 4:00 p.m.
Self-guided tours available.
St. Paul's Episcopal Cathedral's community has been a presence in San Diego since 1869, landing in the Banker's Hill community in 1928 and our worship space at that time was what is now our Great Hall. Our 1951 Cathedral building was designed by Philip Hubert Frohman, the architect of Washington D.C.'s National Cathedral. Our Nave is home to beautiful stained glass by Judson Studios out of Pasadena, CA. Our latest addition to campus is our spaces on the first and second floor of the 525 Olive Tower building completed in 2022, including our multipurpose event and meeting space, the Guild Room. See how our campus works to meld the old and the new together with architectural details such as our outdoor labyrinth.
Architects:
2728 Sixth Ave Cathedral Nave & Chapel: Philip Hubert Frohman (1951)
525 Olive Tower building: Joseph Wong (2022)
Brandon-Beaver Building
2800 Third Avenue
San Diego
10:00 a.m. - 4:00 p.m.
Self-guided tours available.
In 1963, renowned San Diego Modernist Architect Homer Delawie, A.I.A. designed the Brandon-Beaver Building, located at 2800 Third Avenue in Bankers Hill. After several attempts by developers to purchase, demolish and construct a new residential structure on the site, the building was alternatively purchased by domusstudio architecture whom then salvaged, renovated and reimagined the building which is now home to their architectural studio.
Architects - Original: Homer Delawie, A.I.A / Renovation: domusstudio architecture
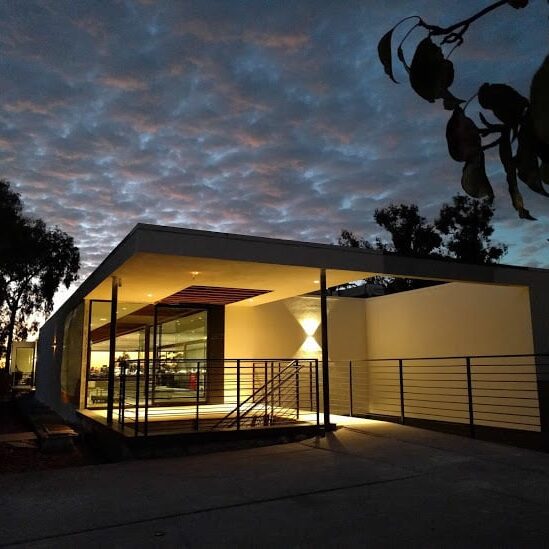
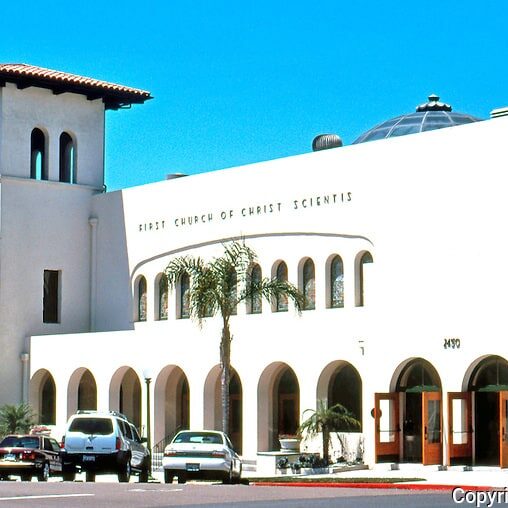
First Church of Christ, Scientist, San Diego
2450 Second Avenue
San Diego
10:00 a.m. - 4:00 p.m.
Self-guided tours and regularly scheduled guided tours available.
This masterwork has all the architectural hallmarks of Irving Gill on a grand scale--the rythmic series of arches, the unadorned white stucco, and the simple cubist massing. Upon completion, the mayor at the time was so impressed, he included it on his list of 'must-sees' for visiting dignitaries. After a misguided 1950's remodel, the building underwent a full restoration to return the church to it's original glory.
Architect: Irving Gill, 1910 / Renovation, 1998
Truax Lofts
2513 Union Street
San Diego
2513 Union St.
San Diego
10:00 a.m. - 4:00 p.m.
Guided Tours only, no reservation required.
The preservation of a historic Craftsman with a deep-rooted history served as the center of this community-focused project. Originally built in 1912, the house played a vital role in San Diego’s LGBTQ history by serving as the only hospice for patients during the 1980s AIDS epidemic. NDD expertly restored the dilapidated structure while simultaneously developing the adjacent infill plots of sharply sloped land. The result is a unique, multi-residential building that shares a courtyard with its sleek new sister residence. Named for Dr. Brad Truax, an AIDS awareness and prevention leader, the historically preserved house features 10 unique studios plus a multi-purpose community room. The adjacent sister lofts are an architectural gem: NDD maximized this otherwise unusable space providing workforce housing units (including four very low income units to aid in alleviating the housing crisis) while providing maximum natural light and stunning views. NDD was named as a Grand Award winner for this project at the 2020 PCBC Golden Nugget Awards and was honored for the Judges Special Award of Excellence. The LEED certified properties were designed using passive and prescriptive sustainable measures. The entire project is a testament to the blend of vintage and modern architecture for which Bankers Hill is known.
Architect: Nakhshab Development & Design, Inc. (Soheil Nakhshab)
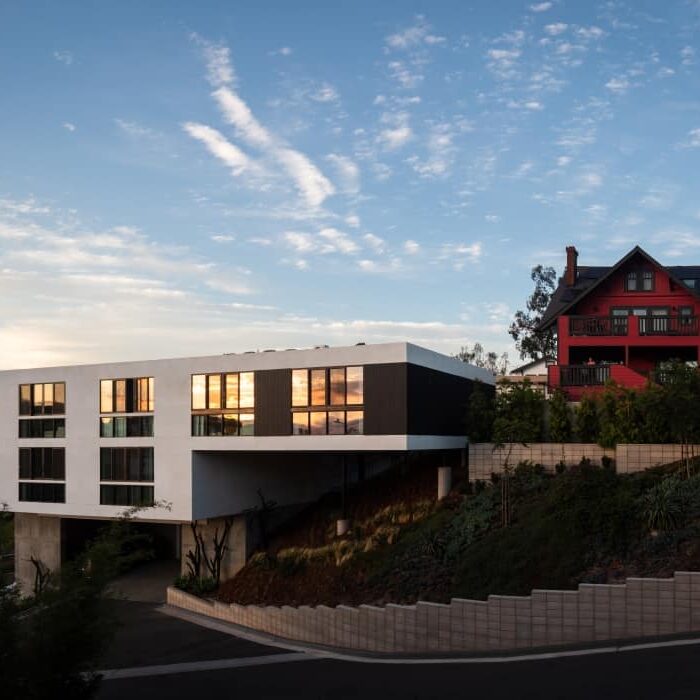
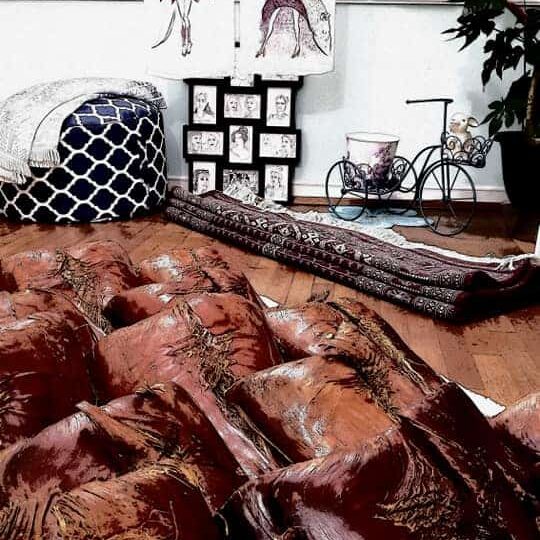
Danielle Zhang + Art & Culture
313 Laurel Street
San Diego
10:00 a.m. - 4:00 p.m.
Guided Tours only, no reservation required.
313 Laurel Street is an art studio/ gallery located in a historical residential building built in 1950. Due to the urbanization of the Bankers Hill neighborhood, the building rezoned to be commercial. It features some unique architectural details such as original ornate wrought gates/ doors outside as well as well-preserved hardwood floors and widow panels inside. The most celebrated feature inside of the art studio is that tiles used for fireplace designed by Ernest Allen Batchelder.
Built in 1950 of which features Ernest Allen Batchelder's Art Tiles who was an America Artist and Educator who made Southern California his home in early 20th century and was a leader in the American Arts and Crafts Movement.
Futuro Space in the Design Center
3605 Fifth Avenue
San Diego
10:00 a.m. - 4:00 p.m.
Guided Tours only, no reservation required.
The Design Center is constructed of primarily redwood and glass, a style reminiscent of many of Ruocco’s early designs. Its open floor plans and rectilinear structures are hallmarks of the California Modern style, a style he himself pioneered. The openness of design and extensive use of glass reflects Ruocco’s sensitivity for a built environment’s relationship with the outdoors – a trademark of some of his most notable designs. The Futuro Space, named after the iconic UFO-like “Futuro House” that inhabited the Design Center parking lot in the 1970s, is a collection of gathering spaces now open to be reserved for events within the creative community of San Diego and beyond
Architect, Lloyd Ruocco
