National City
OH! San Diego 2024
Saturday, March 9th
About National City
As the second oldest city in San Diego County, National City is known for its charming Victorian architecture, a rich cross-border history, and a melting pot of residents that are 64 percent Latino and 20 percent Asian. National City’s offers a walkable downtown with longtime local favorites alongside exciting new development. Throughout the city you'll find award winning architecture including the National City Aquatic Center and Lincoln Acres Library, as well as the Paradise Creek restoration project.
The Kimball Museum will serve as the National City Open House Hub.
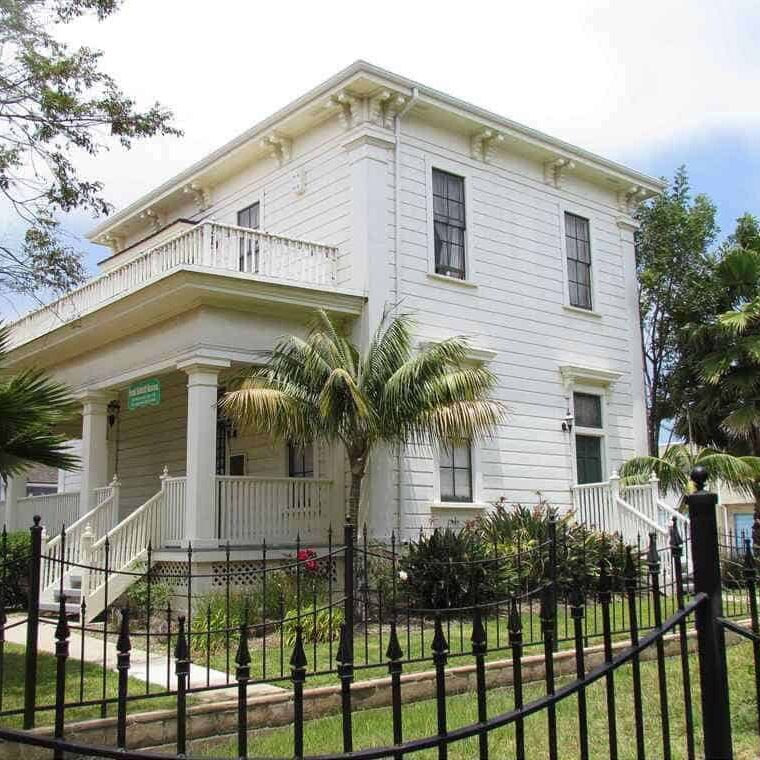
The Kimball Museum
Neighborhood Hub
923 A Avenue
National City
10:00 a.m. - 4:00 p.m.
The first floor of the museum will be open for viewing. Viewings will be provided for groups of 6 at a time.
Kimball Museum was the home of National City Founders Frank and Sara Kimball. Frank Kimball purchased Rancho de al Nacion which was about 26 acres in the 1866 and the Kimball house was brought through the Panama Channel and assembled in National City in 1868. It is a beautiful house with a 26 foot stairwell and 18 foot living and dining room with an inlaid stamped leather ceiling.
Brick Row
926 A avenue
National City
10:00 a.m. - 4:00 p.m.
Self-guided tours and regularly scheduled guided tours available.
Brick Row in National City, California, is a historically significant architectural landmark. Built in 1887, this unique structure was designed by the famous architect Frank Kimball. It's a rare example of Victorian row housing in Southern California. The building features 10 units made primarily of brick, which was unusual for the region at the time. Brick Row was originally constructed to attract East Coast railroad workers who were more accustomed to brick houses. Its design is distinguished by ornate Victorian details, long, narrow proportions, and a shared front porch running the length of the building. This row house has been meticulously preserved, reflecting an important part of National City's and the region's history.
Architect: Frank Kimball
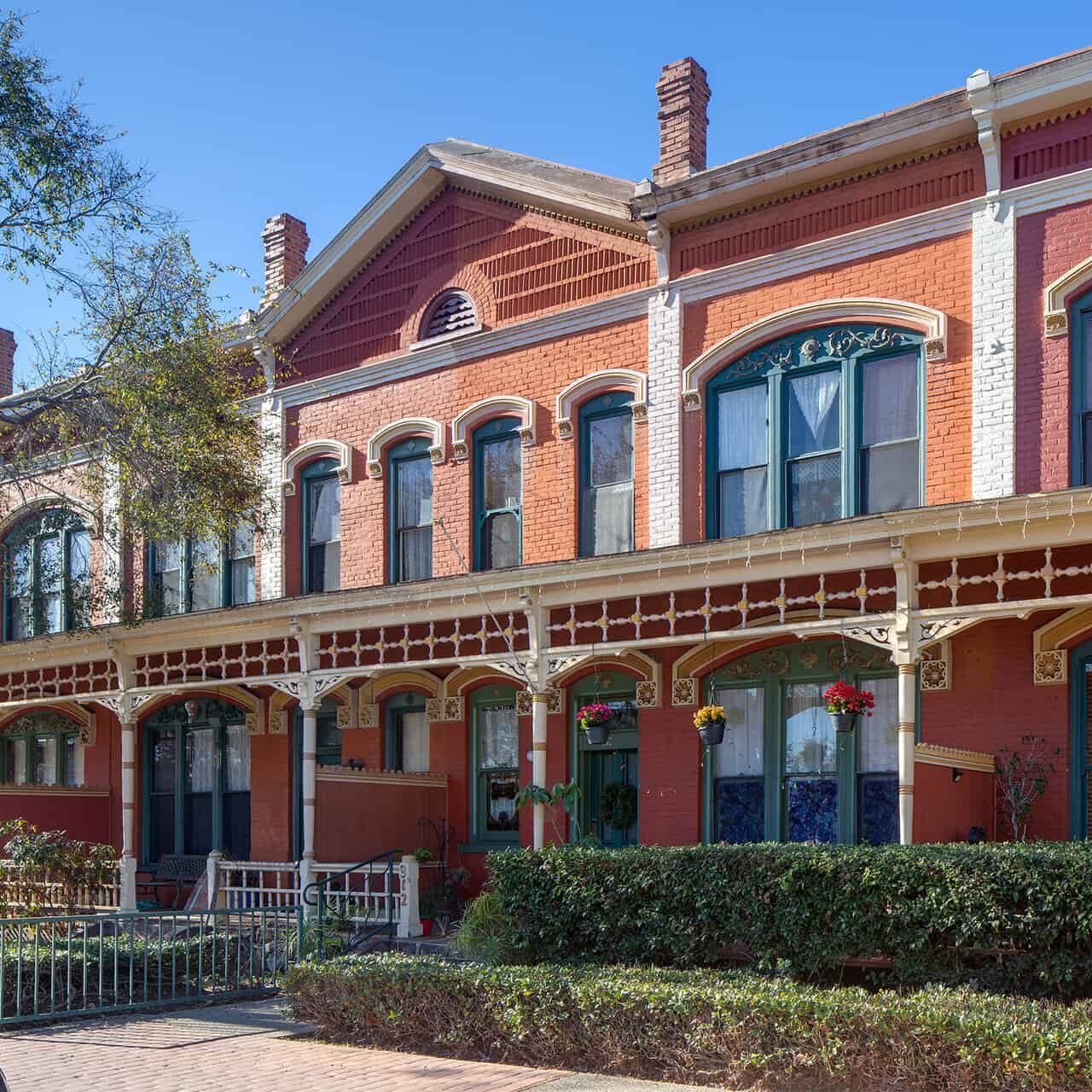
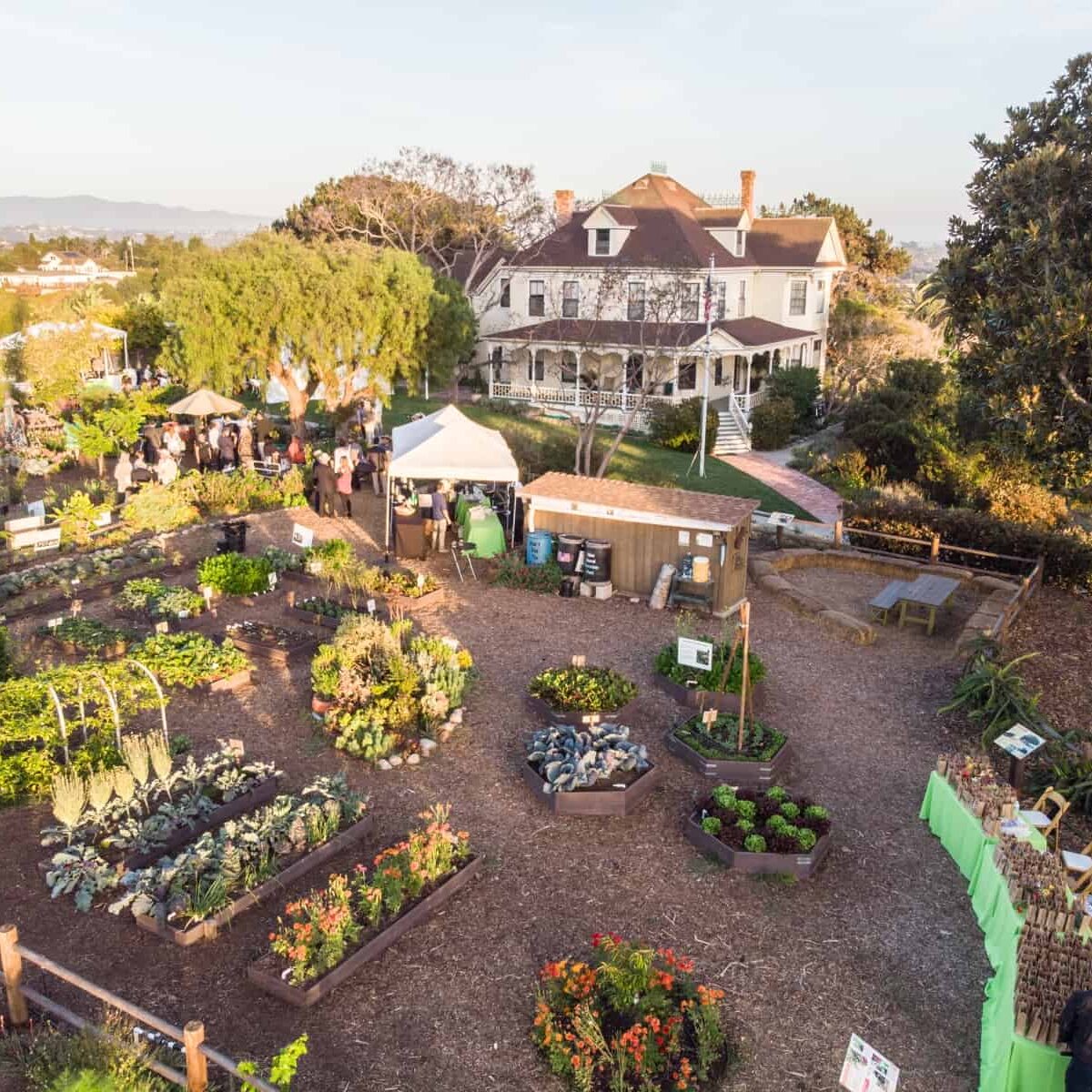
Olivewood Gardens and Learning Center
2525 N Avenue
National City
Guided Tours at: 9:30 a.m., 11:00 a.m., 1:30 a.m., and 3:00 p.m. Guests will register on-site.
Tour will include eight-acre garden space and the inside of the house.
Guided tours only, no reservation required.
Now a thriving nonprofit organization, Olivewood Gardens and Learning Center has an eight acre property with a Queen Anne Victorian home. The home, built in 1896, was the home of the Oliver Noyes Family, the first postmaster general of National City. The house retains much of it's original charm, and the garden boasts beautiful flowers and succulents, along with fruits and vegetables that are grown for community benefit.
Architect: Oliver Noyes
Parco
130 E. 8th Street
National City
10:00 a.m. - 4:00 p.m.
Self-guided tours available.
Guided Tours at 10:00 a.m. & 2:30 p.m. Sign up HERE: https://sdaf.wildapricot.org/event-5644114
Completed in 2021, Parco was envisioned as a catalyst infill development to revitalize a once thriving commercial main street. The competition entry was titled, “downtown in one building". It features a mix of uses that provide a self-sustaining eco-system for comfortable urban living. Those uses include 127 apartments with both furnished studios and co-living, executive office suites, small-scale food & beverage, and retail. Visit the resident amenity spaces on the 3rd and 8th floor.
Developer: Malick Infill Development
Co-Development Partner: Protea Properties
Design: Miller Hull Partnership
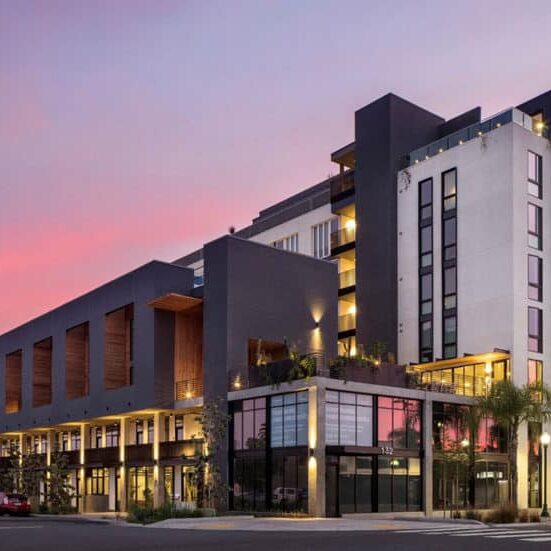
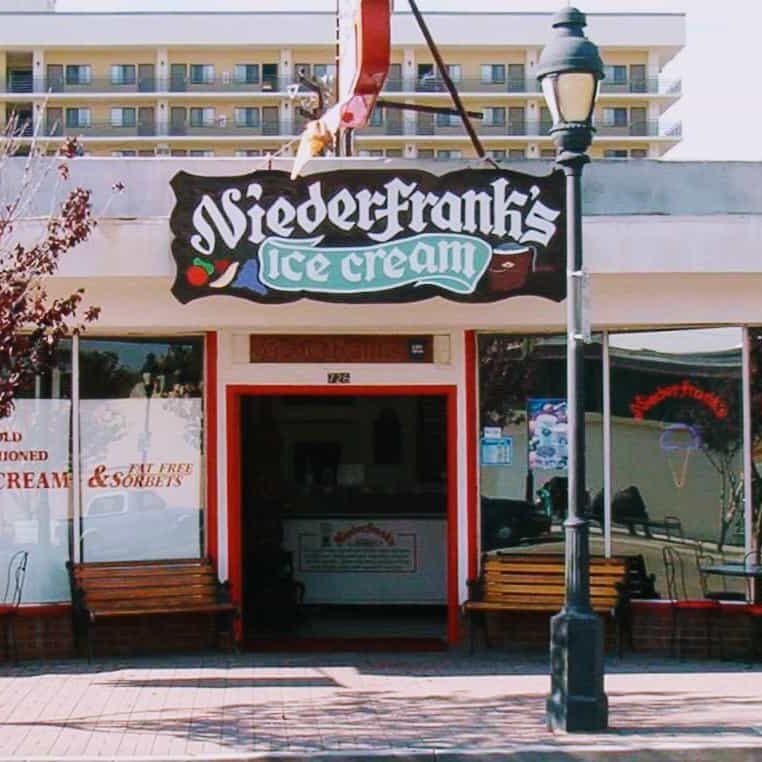
Niederfrank’s Ice Creams
726 A Avenue
National City
10:00 a.m. - 2:00 p.m.
Guided tours only. Tours are 30 minutes and will run on the hour and half-hour. Space is limited to 10 people per tour group. Tour sign-ups will be available at Niederfrank's on the day of the event.
75 years ago the Niederfrank's building was constructed as a state of the art ice cream factory. The original walk-in freezer is built in to the building. It consists of 6 inch cork wall insulation and is still a mainstay in today’s production. A skylight still lights up the kitchen every day keeping energy costs a little lower all theses years later.
Kile Morgan, entrepreneur, builder, Mayor of National City and lifetime philanthropist built this building in 2 units. One unit as the custom ice cream factory, and the other as Kile’s own construction offices.
Ice Cream and Antiquities: A Time Travel Walking Tour
Start at Niederfrank’s Ice Cream (726 A Avenue)
National City
11:00 a.m.
Guided Tour Lead By Charles Reilly. No reservation required.
It’s what some regard as the most enchanting two-block walk in the county: from Niederfrank’s, the 1940s-50s ice cream parlor that’s frozen in time (and output), to the 1887 Brick Row, a marvel of Victorian architecture listed on the National Register of Historic Places. With ice cream cone in hand, it’s a joyous walk in time.
Niederfrank’s still makes ice cream much like Elmer Niederfrank in 1948 with an inventive variety of all-natural flavors. You’ll get a behind-the-scenes tour of where the magic is made tour by owners (since 1995) Patti Finnegan and Mary Ellen Faught, who still use Elmer’s 10-gallon batch freezer. Two blocks south is Heritage Square and its jewel, Brick Row. It’s like landing on a stylish street in 1880’s Victorian Philadelphia. The Santa Fe Railroad built the 10-unit gem for its executives expecting the railroad’s southern line to serve San Diego. But San Diego and National City lost out to Los Angeles – but only in a way. Because National City won the “curb appeal” battle by a longshot.
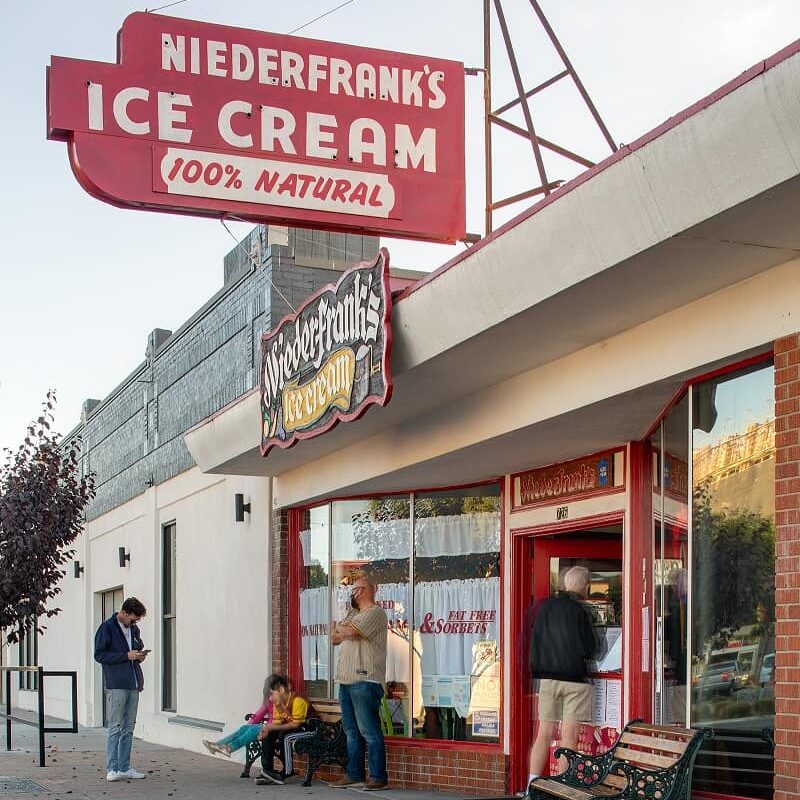
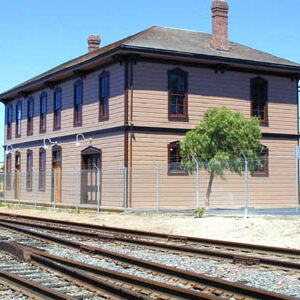
National City Depot
922 W. 23rd Street
National City
10:00 a.m. - 4:00 p.m.
Self-guided tours and regularly scheduled guided tours available.
The 141-year-old Italianate style building originally housed the station and general offices of the California Southern Railway, a subsidiary of the Santa Fe Railway. Completion of the transcontinental railroad in 1885 significantly influenced the development of National City and the San Diego area. Restored in 1998 by the City of National City, the building and grounds are now home to the San Diego Electric Association's National City Depot Museum. Many of the building's architectural features have been retained.
