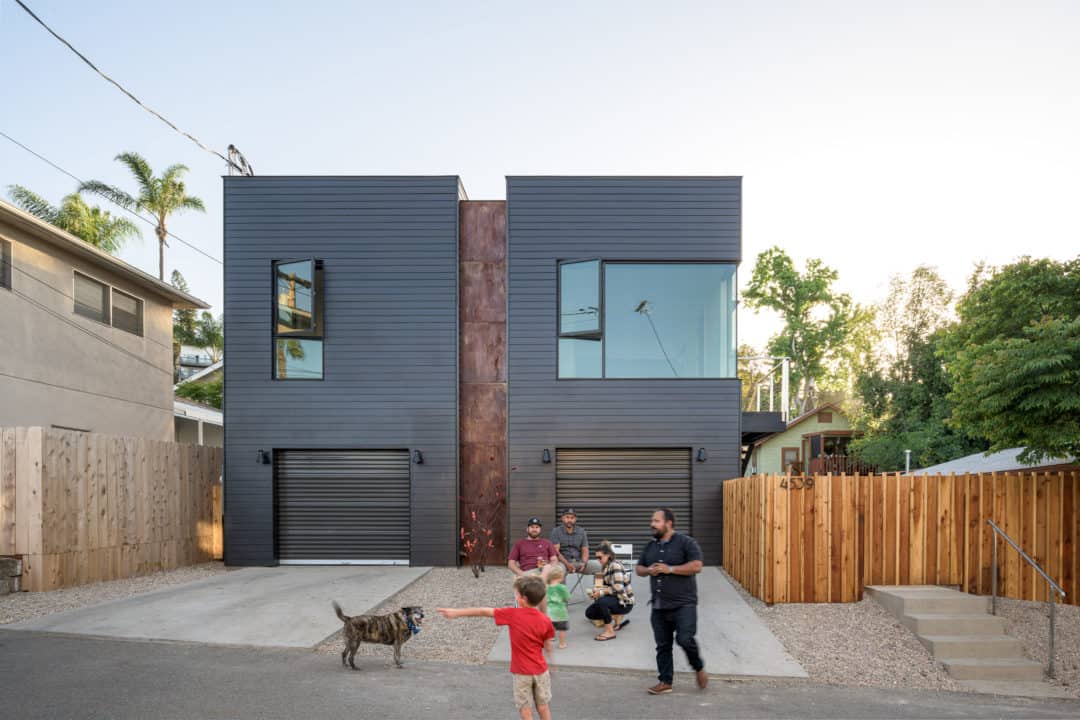 Orchid
Orchid Located in the Heart of Downtown La Mesa and nestled in the Date Historic District, this Accessory Dwelling Unit and Infill project sits at just 720 sq ft above a side-by-side garage. The architecture was designed to fit the 2-story scale of neighboring structures but with a modern take on Natural Daylight and cross ventilation. Large scale windows facing North-East towards the views of Cowles mountain and opposing operable windows in every room creates a functional and sustainable/low energy-use space. The building envelope was clad in traditional lap siding, similar to the historic district, and broken down in scale with a vertical recess to give it more of a pedestrian scale on the alley. By doing so, the alley turns into a third informal space in the evenings where all the neighboring kids can play and the adults can mingle, before walking off just blocks away to all the local restaurants that La Mesa has to offer.
Address:
4539 Acacia Ave La Mesa, CA 91941
Project Owner/Developer:
Kyle Duvernay
Contact Name/Email:
kduvernay@dga-sd.com
Project Architect/Designer:
Kyle Duvernay






