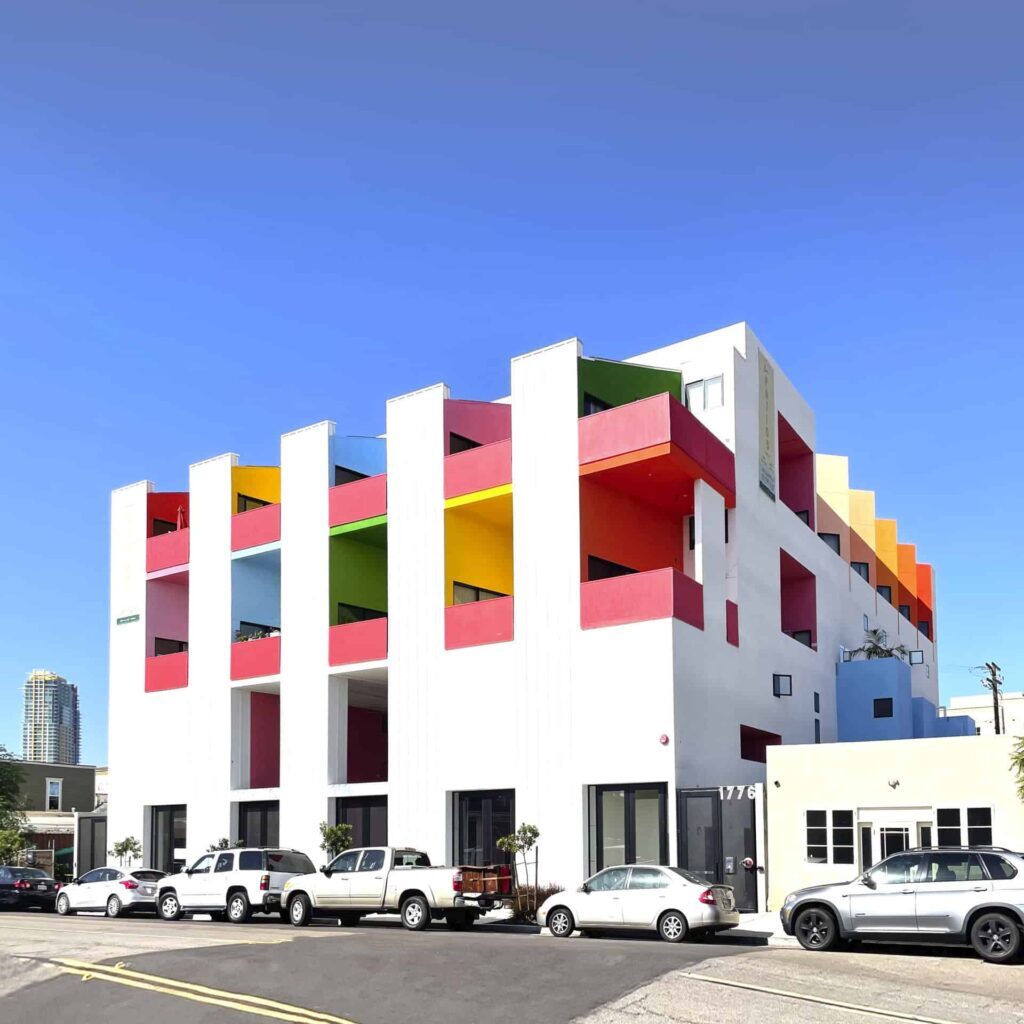

Which parts of the built environment make our city a better place to live?
¿Qué partes del entorno construido hacen de nuestra ciudad un mejor lugar para vivir?
Ever ask yourself why a place becomes a favorite spot that people return to time and again to make memories that last a lifetime? Or what makes San Diego “San Diego”? Why is our city so special, and could it be even more special? And what about the future of our downtown, the waterfront, the parks, the neighborhoods we call home?
To answer these questions, we turn to you—yes you! SDAF’s Orchids & Onions program brings San Diegans together to decide which parts of the built environment—be it building, park, or plaza—make our city a better place to live. Each year brings in a whole new crop of projects, spaces, and places to consider, nominate, comment on and vote into fame or infamy.
¿Alguna vez te has preguntado por qué un lugar se convierte en el lugar favorito al que la gente regresa una y otra vez para crear recuerdos que durarán toda la vida? ¿O qué hace que San Diego sea “San Diego”? ¿Por qué nuestra ciudad es tan especial? ¿Podría ser aún más especial? ¿Y qué hay del futuro de nuestro centro, la costa, los parques, los vecindarios que llamamos hogar?
Para responder estas preguntas, recurrimos a ti; ¡sí, a ti! El programa Orchids & Onions [Orquídeas y Cebollas] de SDAF reúne a los habitantes de San Diego para decidir qué partes del entorno construido (ya sea un edificio, un parque o una plaza) hacen de nuestra ciudad un mejor lugar para vivir. Cada año trae consigo una nueva variedad de proyectos, espacios y lugares para considerar, nominar, comentar y votar hacia la fama o la infamia.
Para obtener detalles sobre cómo nominar, votar y, por supuesto, la gala de premiación, visita el sitio web oficial de Orchids & Onions [Orquídeas y Cebollas].
2024 nominations are now open! / ¡Las nominaciones para 2024 ya están abiertas!
Upcoming Orchids & Onions events
Sorry, there are no events scheduled at this time. Check back soon or view our full calendar for other exciting events.
