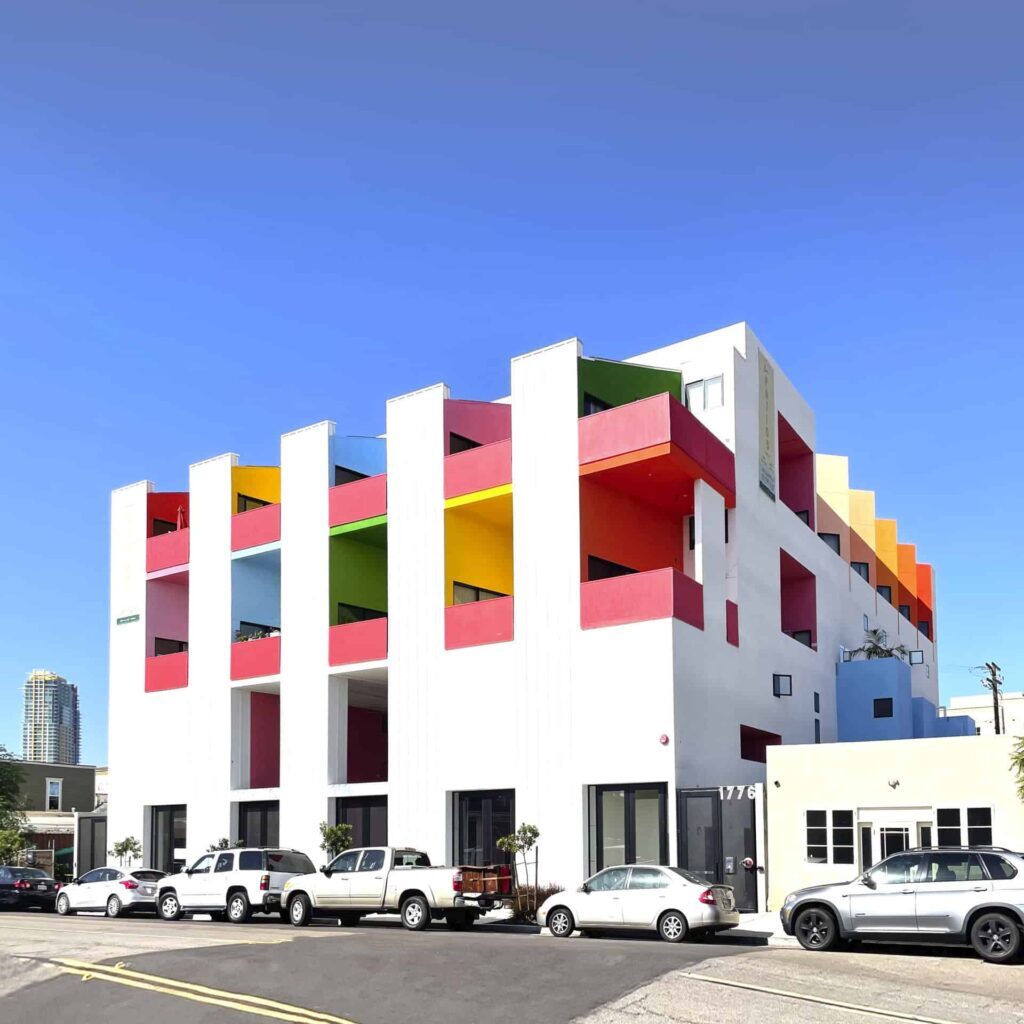

Which parts of the built environment make our city a better place to live?
Ever ask yourself why a place becomes a favorite spot that people return to time and again to make memories that last a lifetime? Or what makes San Diego “San Diego”? Why is our city so special, and could it be even more special? And what about the future of our downtown, the waterfront, the parks, the neighborhoods we call home?
To answer these questions, we turn to you—yes you! SDAF’s Orchids & Onions program brings San Diegans together to decide which parts of the built environment—be it building, park, or plaza—make our city a better place to live. Each year brings in a whole new crop of projects, spaces, and places to consider, nominate, comment on and vote into fame or infamy.
For details on how to nominate, voting, and of course the gala, visit the official Orchids & Onions website.
2024 nominations are now open!
Upcoming Orchids & Onions events
Sorry, there are no events scheduled at this time. Check back soon or view our full calendar for other exciting events.
